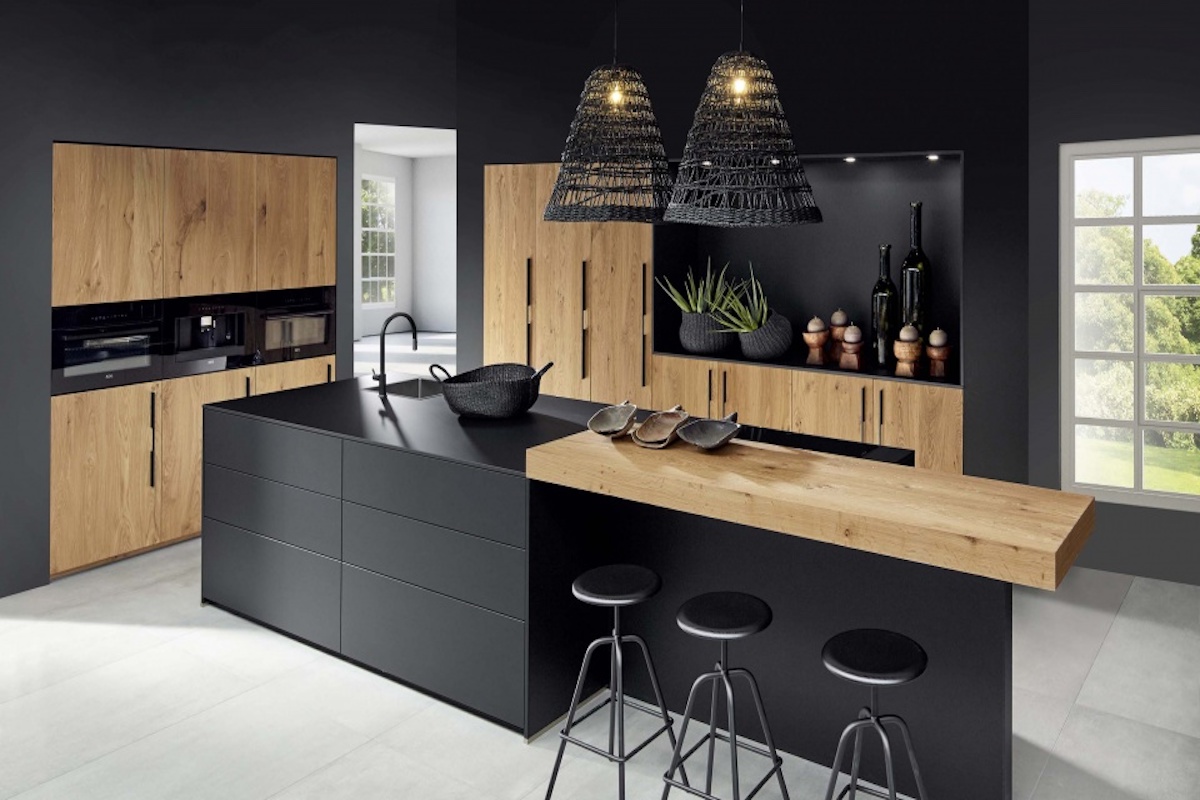When designing a kitchen, one of the most important decisions to make is the layout. The layout will determine how functional and efficient the space is, as well as its overall look and feel. There are several different kitchen design/layouts to choose from, each with their own set of pros and cons. In this article, we will explore some of the most popular kitchen layouts and their benefits and drawbacks.

- U-shaped Kitchen Layout
A U-shaped kitchen layout is ideal for larger kitchens with plenty of space. This layout consists of three walls of cabinets and appliances that form a U-shape. The benefits of a U-shaped kitchen include:
- Plenty of counter and storage space
- Efficient work triangle between the sink, stove, and refrigerator
- Can accommodate multiple cooks
The drawbacks of a U-shaped kitchen include:
- Requires more space than other layouts
- Can feel cramped if there is not enough space between the cabinets
- L-shaped Kitchen Layout
An L-shaped kitchen layout is one of the most popular designs. It consists of two adjacent walls of cabinets and appliances that form an L-shape. The benefits of an L-shaped kitchen include:
- Efficient work triangle between the sink, stove, and refrigerator
- Can work in small and large kitchens
- Offers plenty of counter space
The drawbacks of an L-shaped kitchen include:
- Limited storage space
- Not suitable for open plan living
- Galley Kitchen Layout
A galley kitchen layout is a popular choice for smaller homes and apartments. It consists of two parallel walls of cabinets and appliances with a walkway in between. The benefits of a galley kitchen include:
- Efficient use of space
- Easy to keep clean and maintain
- Can be very stylish and modern
The drawbacks of a galley kitchen include:
- Limited counter and storage space
- Can feel cramped and enclosed
- Island Kitchen Layout
An island kitchen layout is perfect for open plan living spaces. It consists of a central island that is used for cooking and food preparation, with cabinets and appliances along the walls. The benefits of an island kitchen include:
- Plenty of counter space
- Creates a focal point for the kitchen
- Can double as a dining area or workspace
The drawbacks of an island kitchen include:
- Requires plenty of space
- Can be difficult to navigate around if the island is too large
- One-Wall Kitchen Layout
A one-wall kitchen layout is ideal for small apartments and studios. It consists of cabinets and appliances along one wall. The benefits of a one-wall kitchen include:
- Efficient use of space
- Easy to keep clean and maintain
- Can be very stylish and modern
The drawbacks of a one-wall kitchen include:
- Limited counter and storage space
- Not suitable for open plan living
In conclusion, choosing the right kitchen layout is crucial for creating a functional and stylish space. Whether you have a small apartment or a large family home, there is a kitchen layout that will suit your needs. Consider the pros and cons of each design before making a decision, and remember to prioritize efficiency, style, and comfort.
